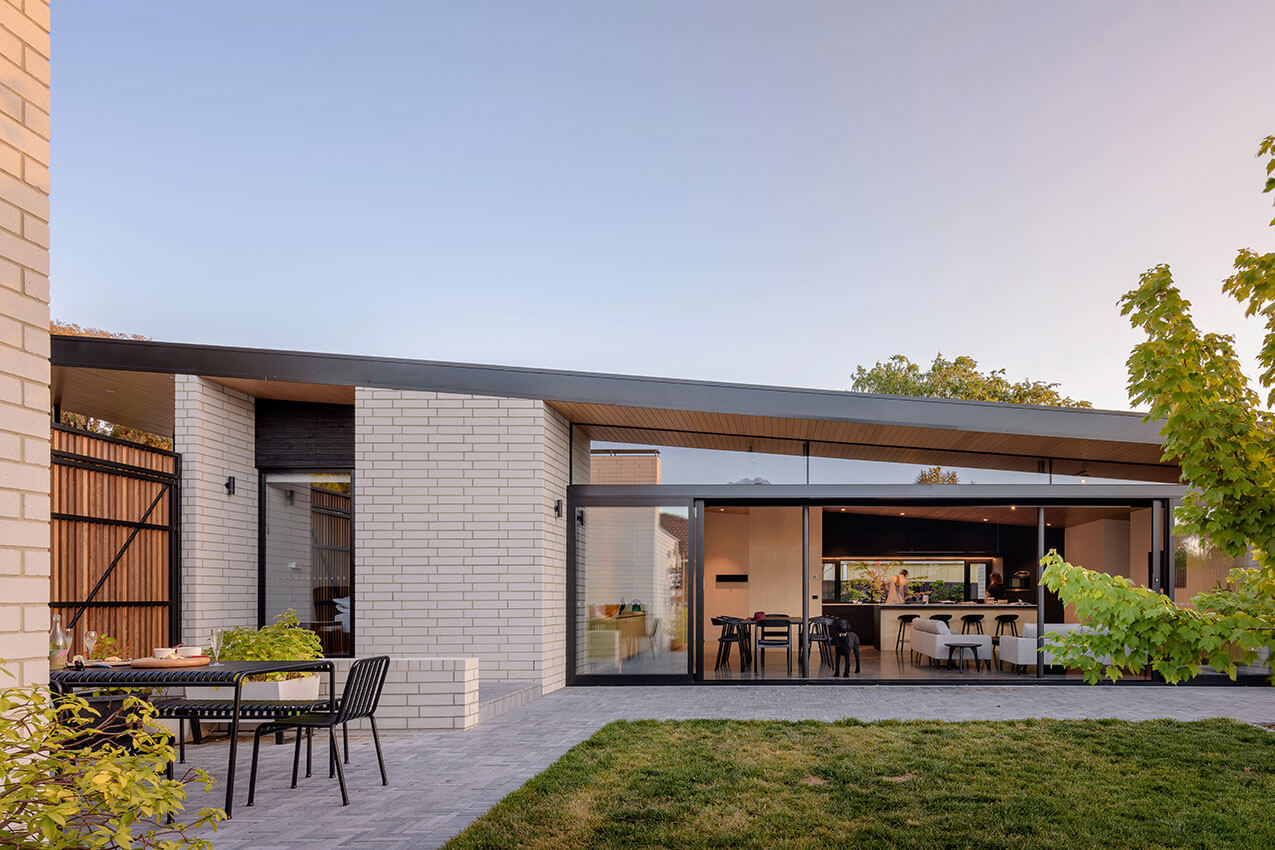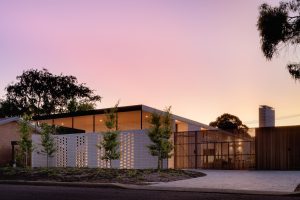Kaleen House | Ben Walker Architects
A 7.6 star house in Canberra: it comes down to good design

Project overview
NatHERS star rating: 7.6 stars
House size: 188m2
Location: Kaleen, ACT
Awards: The Malcolm Moir and Heather Sutherland Award for Residential Architecture – Houses (New) – Australian Institute of Architects ACT 2023
Project team
Architect: Ben Walker Architects
Energy assessor: Powerhaus Engineering
Builder: Walmsley Building Solutions
Photography: The Guthrie Project
Key design decisions for 7+ stars and energy efficiency:
- The building form runs in a long block east to west, creating a long north-facing facade.
- The form of the building is relatively simple, keeping external surfaces to a minimum and reducing unwanted heat loss and gain.
- Internally, the living areas and some sleeping spaces are located on the north, while service areas, bathrooms and study are on the south.
- The living area has a large amount of windows allowing for plenty of winter sun, passively heating the house all winter.
- Eaves on the north are sized to block summer sun, preventing the sun and unwanted heat from entering the living spaces.
- Restrained use of windows to other facades: east, west and south. This lowers the window to floor ratio – an important metric in achieving higher star ratings.
Energy efficient building details
Thermal shell
- Ceiling insulation: R5
- External wall insulation: R2.5
- Slab insulation (underneath and edge): R1.5 polystyrene
- Building wrap: Pro-Clima Solitex Extasana (this wrap is air-tight and vapour permeable)
- Windows: AWS thermally-broken aluminium-frames with double-glazing, high-SHGC low-e coating
All-electric building details
- Solar: 13.32kW solar system
- Battery: Tesla Powerwall 2
- Hot water: Thermann X Hybrid 300L heat pump
- Heating: In-slab hydronic heating powered by Galleti 16kW electric heat pump
- Heating & cooling: Daikin multi-split reverse-cycle air-conditioning to living area



