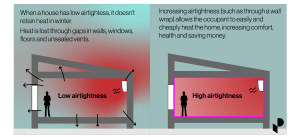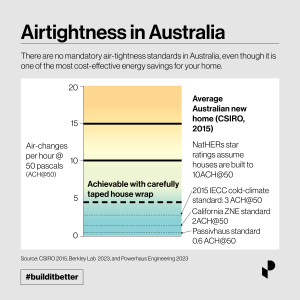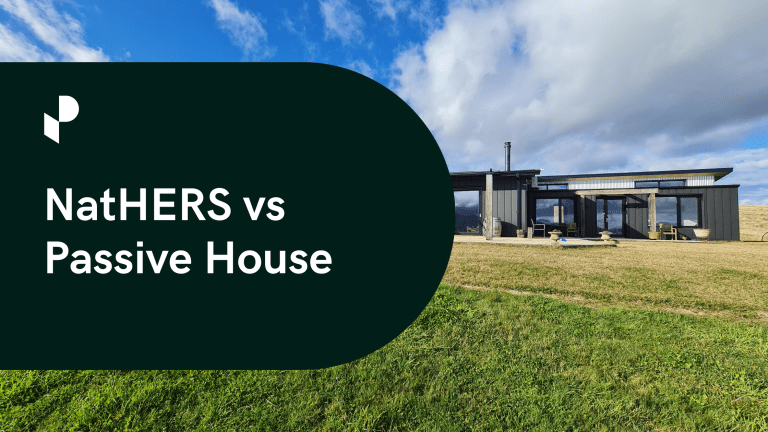In the world of Australian housing, where comfort often slips away like elusive dreams and energy bills soar like birds in flight, airtightness stands as an unsung hero, ready to revolutionise the way we build. Discover how this simple yet transformative concept can safeguard your family’s well-being, boost your budget, and fortify your home against the ever-changing climate. Welcome to Airtightness 101: everything you need to know for your new build.
Australian houses are like tents. They are cold, they leak and often they’re unhealthy. Increasing your airtightness and then introducing appropriate ventilation is one of the best things you can do for your family’s health, budget and climate resilience – we think it is crucial. Unfortunately, airtightness is NOT mandatory in any Australian building standards. In fact, we’re one of the only OECD countries to not have a minimum air-tightness standard for new homes. So if you don’t make this part of your build – it won’t happen.
We’re going to cover everything you need to know to understand about airtightness when designing and building a new home. This advice is based on general principles. For specific advice on specifying your home – contact our expert team.
[ez-toc]
What is airtightness and why does it matter?
Airtightness is a measure of how much uncontrolled air is coming into your building. Why does control over the air coming into your build matter? Poor airtightness, or lots of air-leakage, means you have no control over the air coming into your building. This means that when the outside air is full of smoke, pollution or pollen – it comes into your home whether you like it or not. Often air leaks are in the floor or ceiling, which means the dusty, mouldy air from your attic or sub-floor is coming into your home.
There are more than just health benefits to increasing airtightness. When your building has less air-leaks, it is easier to heat or cool, because the conditioned air stays in your building – rather than leaking out.
Benefits of increasing airtightness in your new build:
- Increased comfort, particularly in winter as you will lose less warm air to the outside. Air tightness typically accounts for up to 25% or more of winter heat loss. One rough calculation suggested it can add $288 per winter quarter in extra heating costs alone.
- Decrease your energy bills because you won’t need as much heating and cooling, air tightness can reduce heating bills by over 30%
- Increase air-quality (with good quality ventilation) as outdoor pollutants won’t enter the house
- Increase climate resilience, as you will have more control over bushfire smoke, dust and humidity entering the building
- Increase health, as controlling the air quality will reduce respiratory illnesses including asthma and allergies

How we measure airtightness
Airtightness is generally measured in “air changes per hour at 50 Pascals” or ACH@50Pa. We measure this by doing a blower door test. To run a blower door test, a powerful fan is installed in the front door of a building, creating a constant pressure of 50 Pascals inside. This test allows us to measure how many times the entire volume of air inside the building is renewed per hour. In simpler terms, it tells us how much uncontrolled air is coming into or escaping from the building.
The significance of ACH@50Pa lies in its role as a standard unit of measurement for airtightness across different buildings. It provides a way to compare buildings and understand their energy efficiency performance. A lower ACH@50Pa value indicates a more airtight building, which means less unwanted air infiltration from outside and better control over indoor air quality and temperature.
In practical terms, you can divide the ACH@50Pa by 20 to estimate your home’s air-changes every hour under normal conditions.
- Star ratings assume you get to 10ACH@50Pa (that’s a fairly ambitious assumption)
- 10ACH@50Pa divided by 20 = 0.5 of your home’s entire air volume changes every hour. Or rather, the entire volume of air in your home changes every two hours.
The average Australian home has an airtightness of 15ACH@50Pa, with significant variability (see the CSIRO study below). That is the equivalent of 75% your home’s internal air is changing every hour.
That is a lot of air to heat, and dollars out the door.
Airtightness standards in Australia vs other countries
Most of Europe and America have strong standards on airtightness.
- In the UK, new houses are required to meet 10 ACH or below. From 2025, new standards will require houses to be below 2 ACH.
- In the US, many new houses are required to be below 2 ACH.
- Many countries in Europe have standards for new buildings of 4 ACH or below.
Many homeowners in Australia are turning to alternative building standards and certification, such as PassivHaus. PassivHaus is a German standard, which has very tight airtightness requirements. To be a certified PassivHaus, your home needs to achieve 0.61 ACH@50Pa or below. To reach this level of airtightness requires alternative construction methods which can be complex, costly and have minimal return except in the coldest (alpine) climates of Australia.

What are the requirements in Australia?
There are currently no airtightness requirements in Australia. However as mentioned above, energy efficiency models and NatHERS star ratings are based on the ASSUMPTION that your home will achieve 10 ACH@50Pa – we can tell you in practice this doesn’t always happen.
The CSIRO did a study of the airtightness of 129 relatively new homes around Australia, and found:
- The average air change rate was 15.4 ACH@50Pa (for newer homes – not even considering older homes)
- Two thirds of houses, around 60% had results higher than 10 ACH@50Pa
- The main driver of airtightness was the quality of the build and the builder
How airtight should your new build be?
In general, more air-tight is better, but there is one important consideration. A build that reaches below 5 ACH needs fresh air added to maintain indoor air-quality. Without this, indoor contaminants build up, like CO2, dust, moisture, and VOCs off-gassing from products. This is usually done by something called a ‘heating recovery ventilation’ system, or HRV. An HRV system adds constant fresh, filtered air into your home but maintains your indoor temperature. It uses very little energy. We love HRV as it also helps people with health-issues control the quality of the air, and prevents external pollution, dust and smoke from coming inside.
How do you know if you need HRV? In general, builds below 5 ACH should have HRV. Also, from October 2023, if your home has an airtightness level of 5ACH@50Pa or lower, it will be mandatory to have an HRV system – this is part of the updated National Construction Code 2022.
Want to see how increasing airtightness will impact your house design’s energy use? Try our app today.
With that in mind, we recommend the following airtight goals for your new build:
- Gold standard (our recommendation for most builds): Aim for 2-3 ACH@50Pa and add an HRV system to your home. This gives you maximum health, comfort and climate resilience and is achievable with standard construction practices and good materials.
- Silver standard (best bang for buck): Aim for 5-8 ACH@50Pa, which can be done with cost-effective tweaks to your build – see below.

Why haven’t we mentioned Passivhaus!?
The Passivhaus standard for airtightness is 0.61 ACH@50Pa. Reaching this level of airtightness requires a lot of time and effort – although it doesn’t sound like a lot less than 2.5ACH, there is a law of diminishing returns. You’ll have to put in a lot more time and money to detailing and sealing of the house using alternative construction practices, with a lower pay-back period.
Will it still make you more comfortable and reducing your energy costs? Almost always. But assuming you have a budget to manage, it may not be worth it. Our recommended approach borrows from Passivhaus principles by introducing an airtightness membrane, but without changing standard construction techniques.
How to improve your new build’s airtightness and how much it will cost
To improve the airtightness of your new home, create an airtight layer that goes around the whole house – think of creating a bubble around the inside spaces.
Here are some of the main components to ensuring airtightness in a new build:
- Replace your external wall wrap or ‘sarking’ with an air-tight, vapour permeable membrane. This means replacing your standard sarking with a product like ProClima Extasana (not sponsored – we just love the product). Choosing the right wrap layer is crucial – the best wrap is air-tight but moisture-permeable, this means humid air can travel from inside to the outside. From October 2023, in Canberra and similar climate zones, a moisture-permeable building wrap will be mandatory.
This step doesn’t add a huge amount of cost, as you’re simply replacing one building wrap with another, higher quality one. - Tape the air-tight membrane to create a continuous sealed building envelope. To minimise the air-leaks, the external wrap is taped to all other surfaces to create a continuous layer. For example, where the wall wrap meets the slab, all joins between the wraps and where the wrap meets a window frame. The details here can be tricky and can add approximately 1-2 days labour depending on the experience level of the installer.
Don’t forget to tape all penetrations in the wrap – including plumbing and electrical. - Expanding foam is used in window penetrations or hard-to-reach locations, to ensure that there is a continuous airtight barrier around the whole volume of the house.
- Choose windows with a high level of airtightness. Window opening types with a higher level of airtightness are those with a ‘compression fit’, such as awning and tilt and turn. Sliding windows and doors are not as air-tight, and their effectiveness will be driven by the quality of the manufacture and seals.
Here is a helpful video on how to install wall wraps correctly, with the very experienced Kevin Swain. Check out the whole series here for advice on correct taping and those finer details.
If that all sounds daunting, there are increasingly professionals who specialise in just wrapping houses for airtightness.
How will I know what level of airtightness I have achieved?
Testing the airtightness of your home is a crucial step in understanding its energy performance and ensuring its resilience against outdoor pollutants. To determine the level of airtightness you have achieved, consider conducting a blower door test. As we mentioned above, this test involves installing a powerful fan in your front door to create a constant pressure within your home while measuring the number of times the entire volume of air is renewed.
The best time to conduct a blower door test is when the house has been wrapped and taped – but not sheeted. You can mark all the points where air is coming in, and fix them!
Common Misconceptions About Airtightness
As with any concept in the building industry, airtightness has its fair share of misconceptions and myths that may lead to doubts or concerns among homeowners and builders. Let’s address some of the most common misconceptions and set the record straight:
- “Airtight homes are stuffy and lack fresh air.” One of the most prevalent myths is that airtight homes can become stuffy and lack fresh air. However, achieving airtightness does not mean sacrificing ventilation. In fact, airtight homes are equipped with well-designed ventilation systems, like Heat Recovery Ventilation (HRV), that continually bring in fresh, filtered air while efficiently preserving indoor temperatures. These systems ensure optimal indoor air quality and create a healthy living environment for occupants.
- “Airtightness is only essential in cold climates.” Another misconception is that airtightness is only crucial in cold climates to retain heat. While it’s true that airtightness significantly impacts energy efficiency in cold regions, it is equally vital in warm climates to prevent heat infiltration and maintain comfortable indoor temperatures. Airtightness keeps conditioned air inside the building, reducing the need for excessive heating or cooling regardless of the climate. (Note here, that warm climates with high airtightness will need an energy ventilation recovery system not a heat ventilation recovery system as used in colder climates).
- “Achieving airtightness is complicated and costly.” Some might assume that achieving airtightness is an intricate and costly process, reserved only for high-end construction projects like Passivehaus. However, while attaining extremely low ACH@50Pa values akin to Passivehaus standards may require alternative construction methods, moderate airtightness levels can be achieved with standard construction techniques and materials. Investing in airtightness measures during the construction phase can significantly impact long-term energy savings and overall comfort, often offsetting initial costs.
- “My house is already airtight.” Many homeowners might believe that their homes are airtight by default or due to modern construction standards. However, numerous existing homes suffer from significant air leakage, which compromises energy efficiency and indoor air quality. Retrofitting an existing home for airtightness is a challenging and costly task, highlighting the importance of considering airtightness during the initial building process.
Take charge of your internal air-quality and increase your health, savings and resilience
Now that you understand the vital role of airtightness in creating a healthier, more energy-efficient, and climate-resilient home, it’s time to take action. Whether you’re planning a new build or considering retrofitting your existing home, prioritise airtightness in your construction and renovation plans.
Here’s how you can get started:
- Consult with our expert team: Book a consult with our experienced team to receive tailored advice on achieving optimal airtightness for your specific project.
- Embrace modern building standards: Don’t settle for the status quo; insist on higher airtightness standards for your new build. Aim for a Gold or Silver standard as discussed above and consider implementing an HRV system for superior indoor air quality, health and climate resilience.
- Engage your build and design team: Share this article, or include them in a consult with us.
- Speak to professionals who wrap buildings, such as Alexander Watson in Canberra.
Let’s build airtight homes that stand the test of time, safeguarding our well-being, wallet, and the environment. Embrace the power of airtightness and join us in constructing a future where every home becomes a sanctuary of comfort, health, and climate resilience.
Want to see the impact increasing the airtightness will have on your new build? All our services use the Powerhaus app to help you understand how airtightness will impact your new home design’s energy use, and compare it with insulation and window choices. Request a quote to get started.
Sign up for best practice energy efficiency and building science for Australian homes.








