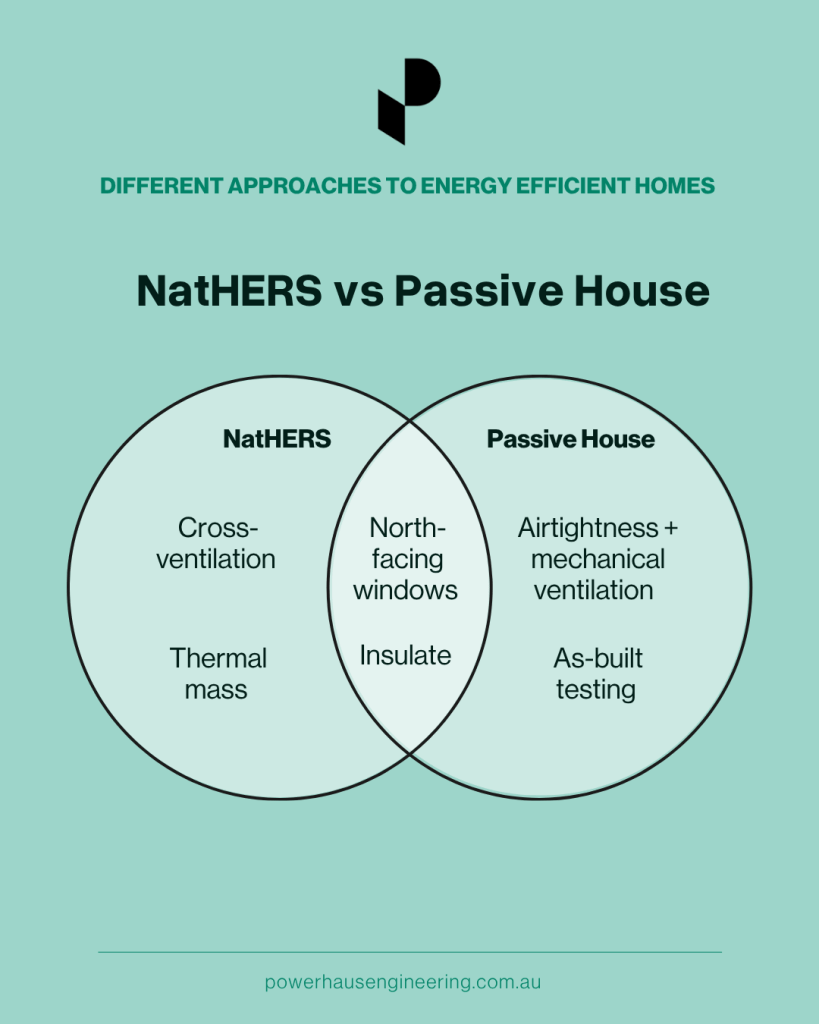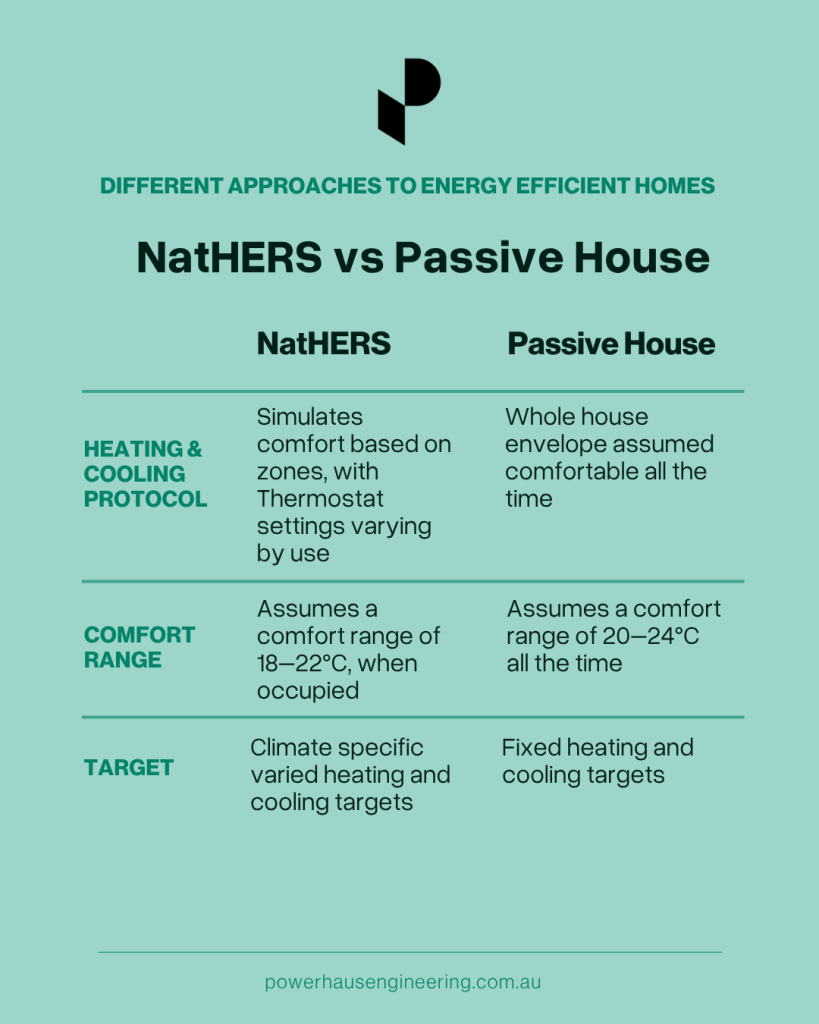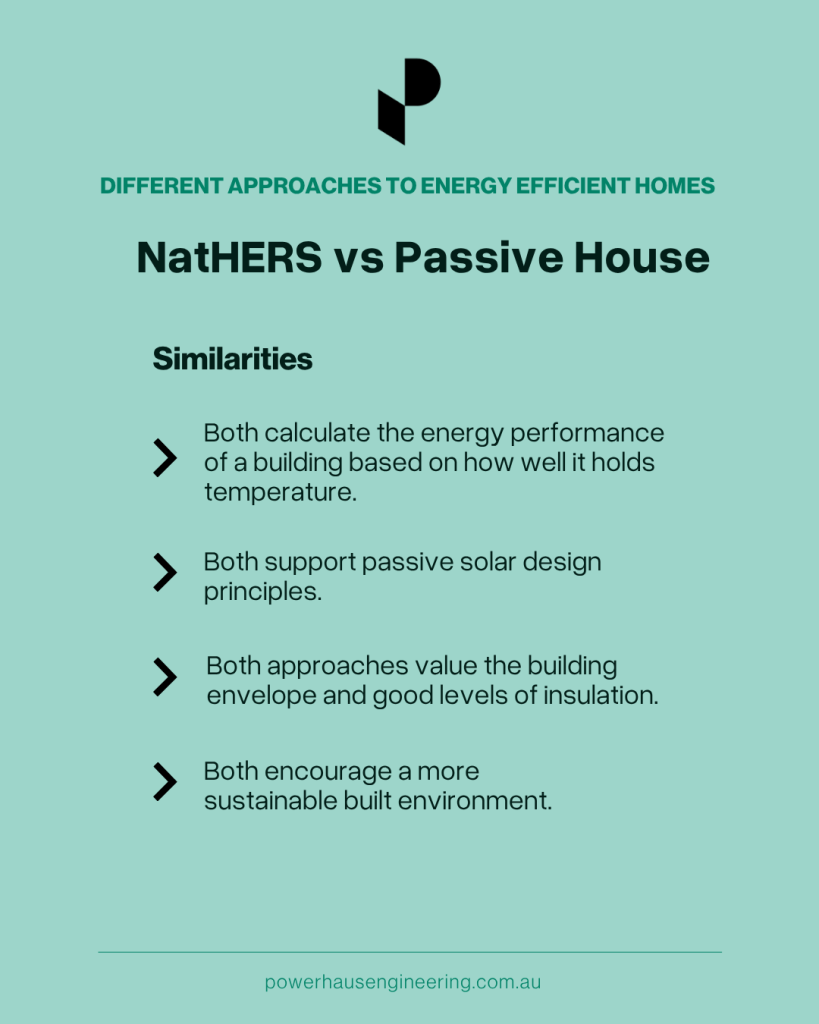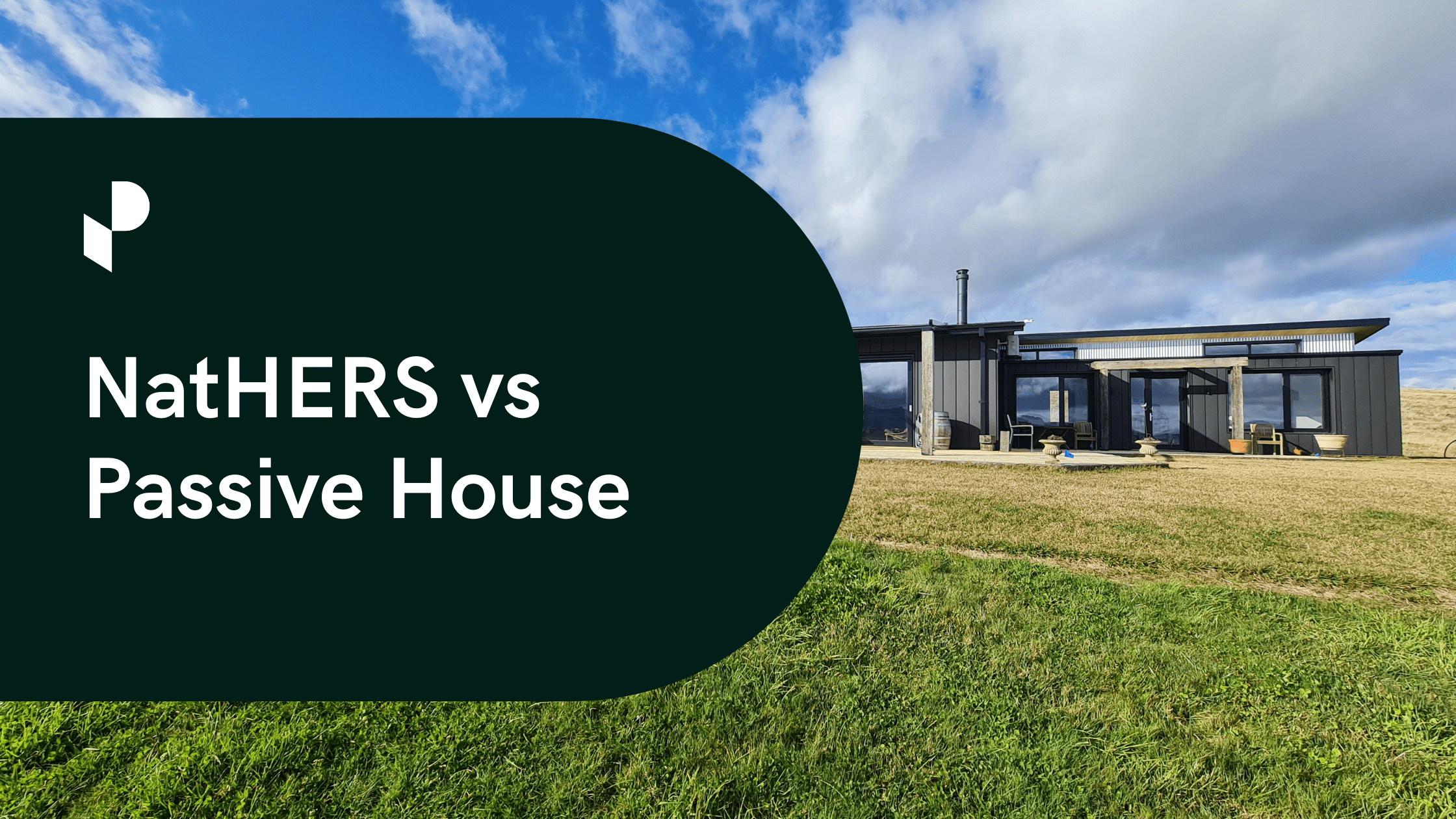Why high star ratings and European benchmarks aren’t enough—and how to build homes that actually work.
The great debate: one energy efficiency rating to rule them all?
If you’ve ever tried to design a genuinely energy-efficient home in Australia, you’ve likely hit a fork in the road: Do I optimise for NatHERS? Or should I go all-in on Passive House? It’s a question that sparks fierce debate in design studios, on construction sites, and even in policy circles.
But here’s the thing almost no one says out loud: both systems are flawed. Not because the physics is wrong—but because the assumptions, goals, and contexts are mismatched.
Let’s break it down.

What Is NatHERS?
The Nationwide House Energy Rating Scheme (NatHERS) was developed in Australia to model home energy use based on local climate and thermal dynamics. It simulates how much energy is needed to keep a home comfortable, assigning a star rating out of 10.
Key NatHERS modelling features
- Uses detailed hourly climate data
- Simulates room-by-room comfort needs (otherwise known as ‘zones’)
- Thermostat settings vary by zone, but the scheme generally assumes occupants aim to maintain comfort within a range of 18–22°C.
- Optimised for passive solar strategies
- Prioritises thermal mass in simulations (that means having a concrete slab makes a difference)
- Models use CSIRO-backed NatHERs software
NatHERS Certification standards
For a NatHERS ‘pass’ you need to get a star rating and meet heating and cooling caps–although there’s some complexity with how each state has applied these.
- Star ratings or energy use caps are set by climate region–so you need to meet targets specific to your location. These targets are simplified into a star rating system–you need to reach 7 stars in most states and territories (excluding TAS and the NT). In NSW you need to reach 7 stars for new homes, under the BASIX system.
- You’ll also need to meet a heating and cooling cap (except not in TAS).
NatHERS thermostat or comfort assumptions
What NatHERS is great at
Where NatHERS stars struggle
- Long simulation times = poor iteration
- Doesn’t model air leakage or moisture risks
- Reinforces concrete-heavy design (high embodied carbon)
- Can underestimate heating and cooling loads due to the zone-by-zone analysis (in practice, a lot of people heat or cool the whole house at the same time)
What Is Passive House (or passivhaus)?
Developed in Germany, Passive House is a performance standard built around airtightness, insulation, and a consistent indoor temperature range. It assumes year-round conditioning, with little reliance on external climate conditions.
Key modelling features
- Monthly averaged climate data
- Whole-building envelope modelling
- Requires heat recovery ventilation (HRV)
- Modelling done using the phpp modelling spreadsheet
Passive House certification standards
The certified passive house standard includes:
- Targets <15 kWh/m²/year for heating and cooling energy performance
- Airtightness: <0.6 air changes per hour (ACH) at 50 Pa (these needs to be assessed by a formal blower door test)
What Passive House is great at
- Eliminating uncontrolled heat loss (airtightness!)
- Delivering consistent comfort in cold climates
Where Passive House struggles
- Poor fit for hot Australian summers
- Assumes 24/7 conditioning, unlike real-life use
- Doesn’t adapt well to varied Aussie climates
- It’s main aim is to disconnect the house from the environment–it’s not as interested in solar gains.
The assumptions behind the NatHERS and phpp thermal models
Here’s where the rubber meets the road: modelling frameworks are only as good as their assumptions.
- NatHERS assumes people only heat living rooms during the day and bedrooms at night. It also excludes airtightness – although it models natural ventilation (opening and closing windows).
- Passive House assumes the entire house stays between 20–25°C, always. That means constant conditioning, rather than cross-ventilation.
The result? NatHERS rewards thermal mass (great for diurnal shifts, or bringing the whole house up to temperature suddenly) as well as fans and cross-ventilation, while Passive House rewards insulation and air tightness (essential in cold European winters, helps create constant indoor temperatures).
Neither model reflects how Australians actually use their homes—or how homes interact with the energy grid today.

Why “efficiency” isn’t so simple
Here’s a surprising truth: not all kilowatt-hours are equal.
Imagine a house that runs a cooling system all summer—but only when the rooftop solar is pumping. Technically, it’s a high energy user. But is it inefficient? Maybe not.
Now flip it. A home that requires heating in winter when the grid is stretched and solar is scarce is far more burdensome—even if its annual kWh is lower.
“Efficiency” must consider when and how energy is used—not just how much.”
This is the biggest blind spot in both NatHERS and Passive House.
What both NatHERS and Passive House get right
Despite their differences, both NatHERS and Passive House share important principles that underpin good house design and energy-efficient outcomes—especially in new homes where there’s an opportunity to design from the ground up.
- They both value the building envelope:
- A well-insulated shell is central to both frameworks. Whether you’re optimising for airtightness (Passive House) or thermal mass (NatHERS), both approaches recognise the envelope as key to controlling comfort and reducing energy consumption.
- They encourage improved thermal performance:
- NatHERS uses climate-specific thermal modelling and zoning strategies. Passive House requires continuous insulation and avoidance of thermal bridges. Both calculate the energy performance of a building based on how well it holds temperature.
- They push for a more sustainable built environment:
- Each framework is a tool for delivering sustainable design. They help reduce heating and cooling loads, promote energy-efficient construction, and raise the baseline expectations for building energy use.
- They support passive solar design principles:
- Passive House originated in cold climates but still rewards orientation and glazing design. NatHERS explicitly models passive solar design to capture winter sun and minimise summer gains. Again, however, NatHERS is more interested in connection to climate and passive solar than Passive House. Passive House is more interested in minimising all heating and and cooling.

We’ve seen these shared principles come together in real projects. One example is an off-grid sustainable farmhouse in regional NSW that combined Passive House-inspired airtightness and HRV with NatHERS-optimised solar orientation and strawbale construction.
What neither system gets right
Before we dive in, it’s worth addressing one of the more heated subtopics in energy modelling today: moisture risk.
- Iteration Speed:
- NatHERS simulations are slow, Passive House is faster—but both limit creativity.
- Airtightness:
- NatHERS doesn’t test or require it. it’s ignored in most Aussie builds. (The national construction code (NCC) does require that you have mechanical air ventilation under 5ACH@50Pa–but only if you test the house and know you get that result).
- Passive House mandates it—but to a level that isn’t really cost-effective in most Australian climates.
- Moisture and Health:
- Neither system integrates mould risk, condensation, or actual indoor air quality well.
- Grid Reality:
- As our grid becomes renewables-heavy, time-of-use matters more than total load.
- Usability:
- Homeowners don’t care about star ratings—they care about comfort, bills, and performance they can feel.
So… what should we be doing instead?
Our goal has always been to pursue optimised standard construction — not complex wall assemblies, but robust, climate-appropriate solutions that work with current practice.
That means:
- Working with 90mm stud framing (the industry norm)
- Fitting maximum insulation within that cavity
- Using an airtight yet breathable wall wrap, fully taped and detailed
- Adding a drained cavity to let moisture out
Then:
- Managing the internal environment and moisture with HRV (or mechanical ventilation)
- Including as-built testing and inspection for the detailing of wraps and installation of insulation.
This approach makes the most of what builders are already doing — but replaces the basic wrap with a smarter one that stops air while still allowing moisture to escape. It’s affordable, scalable, and extremely effective.
A collaborative study by Efficiency Matrix, Speckel, and partners showed that in most Australian climates, this construction method — when combined with good ventilation and smart detailing — performs reliably. No internal wraps. No double-stud walls. Just well-executed building science.
We typically skip the Passive House-style internal membrane layer. Not because it doesn’t work, but because it often doesn’t deliver a high return on investment — especially for typical builds and budgets. Better to get the fundamentals right, then improve from there.
You need a tool that:
- Models how homes use and produce energy
- Works with real climate data and real household patterns
- Supports fast, easy iteration
- Embeds airtightness, ventilation, and health
- Contextualises efficiency in terms of time, cost, and carbon
The final piece: as-built testing of the airtightness layer and insulation. A building is only as good as what is actually installed! We strongly advocate for testing after installation of the vapour membrane to ensure detailing is optimal.
A smarter middle path: what we built
We took what NatHERS does best (local data, thermal zoning) and added what Passive House insists on (airtightness, envelope performance)—and built a new tool that:
- Lets you instantly test window types, orientations, systems, and insulation
- Visualises performance in daily time blocks (not just annual averages)
- Highlights real-world carbon and cost outcomes, not just stars
We call it the Powerhaus App. And it’s designed for people who want better homes, not just better compliance.
TL;DR: what to take away
- NatHERS and Passive House both have value—but neither gives the full picture.
- Energy efficiency should reflect when and how energy is used.
- Airtightness needs to be part of Australia’s building code—especially in heating-heavy zones. It should be combined with verification during construction.
- You can’t model your way to a great home without understanding the real goals: comfort, resilience, decarbonisation.
Want a tool that shows you what really matters? Try the Powerhaus App.








